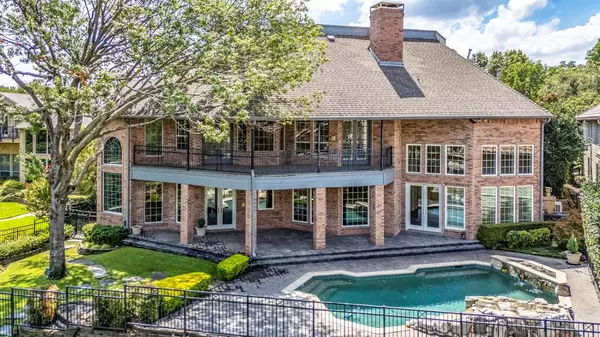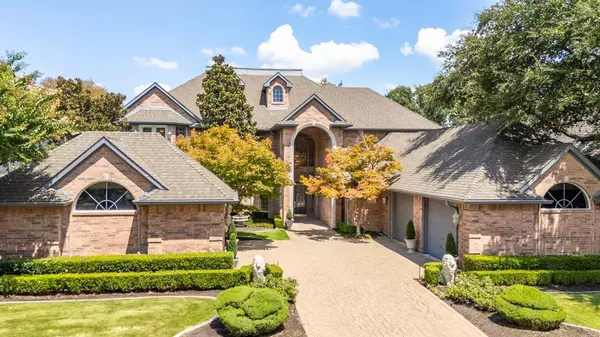For more information regarding the value of a property, please contact us for a free consultation.
9 Cheltenham Way Dallas, TX 75230
Want to know what your home might be worth? Contact us for a FREE valuation!

Our team is ready to help you sell your home for the highest possible price ASAP
Key Details
Property Type Single Family Home
Sub Type Single Family Residence
Listing Status Sold
Purchase Type For Sale
Square Footage 7,416 sqft
Price per Sqft $283
Subdivision Downs Of Hillcrest Ph 1A
MLS Listing ID 20644182
Sold Date 10/07/24
Style Traditional
Bedrooms 4
Full Baths 6
HOA Fees $511/ann
HOA Y/N Mandatory
Year Built 1994
Annual Tax Amount $49,115
Lot Size 0.290 Acres
Acres 0.29
Lot Dimensions 87 x 165
Property Description
Experience luxury living in this one-owner home located in the prestigious Downs of Hillcrest, featuring a stunning view of the largest water feature in the community. This gracious residence boasts generous rooms with water views, creating a serene & picturesque setting. Designed with an incredible flow for entertaining, the home effortlessly blends elegance & functionality. A working elevator provides access to the second floor, where you'll find three bedroom suites, including the spacious primary suite. The main level offers a guest suite, as well as an office complete with closet & adjacent full bath, ideal for those desiring two bedrooms on the ground floor. The kitchen is equipped with high-end Thermador appliances, while the home features Anderson doors & landscaping by Marlin. Recent updates include refreshed interior paint, new carpet, and an upgraded elevator motor. Don't miss the chance to own this exceptional property in the Downs of Hillcrest!
Location
State TX
County Dallas
Community Gated, Guarded Entrance
Direction From N Dallas Tollway, exit Forest Lane and go East. Turn left onto Preston, right onto Churchill, left onto Downs Lake, left onto Cheltenham Way. Home is on the right. Be prepared to show ID at guard shack.
Rooms
Dining Room 2
Interior
Interior Features Built-in Features, Cable TV Available, Decorative Lighting, Elevator, High Speed Internet Available, Kitchen Island, Multiple Staircases, Open Floorplan, Pantry, Walk-In Closet(s), Wet Bar
Heating Central
Cooling Central Air
Flooring Carpet, Tile, Wood
Fireplaces Number 3
Fireplaces Type Gas
Appliance Built-in Refrigerator, Dishwasher, Disposal, Electric Cooktop, Microwave, Double Oven, Refrigerator
Heat Source Central
Laundry Utility Room, Full Size W/D Area
Exterior
Exterior Feature Covered Patio/Porch
Garage Spaces 3.0
Fence Metal
Pool Gunite, In Ground
Community Features Gated, Guarded Entrance
Utilities Available City Sewer, City Water
Roof Type Composition
Parking Type Additional Parking, Garage, Garage Door Opener, Garage Faces Front, Oversized
Total Parking Spaces 3
Garage Yes
Private Pool 1
Building
Lot Description Subdivision, Tank/ Pond, Water/Lake View
Story Two
Foundation Slab
Level or Stories Two
Structure Type Brick
Schools
Elementary Schools Pershing
Middle Schools Benjamin Franklin
High Schools Hillcrest
School District Dallas Isd
Others
Ownership See Agent
Acceptable Financing Cash, Conventional
Listing Terms Cash, Conventional
Financing Cash
Read Less

©2024 North Texas Real Estate Information Systems.
Bought with Nicole Farren • Butler Property Company
GET MORE INFORMATION




