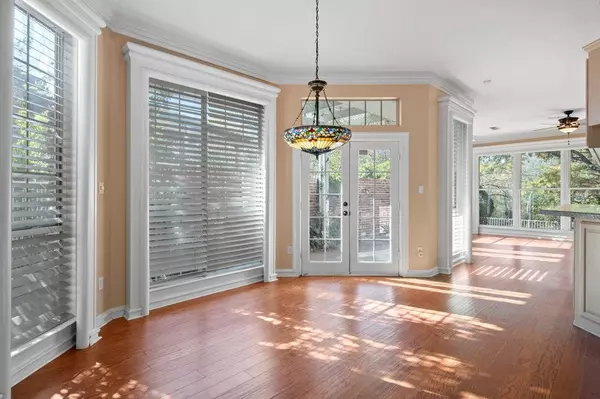For more information regarding the value of a property, please contact us for a free consultation.
632 Lochngreen Trail Arlington, TX 76012
Want to know what your home might be worth? Contact us for a FREE valuation!

Our team is ready to help you sell your home for the highest possible price ASAP
Key Details
Property Type Townhouse
Sub Type Townhouse
Listing Status Sold
Purchase Type For Sale
Square Footage 1,885 sqft
Price per Sqft $177
Subdivision Lochngreen Village Add
MLS Listing ID 20561012
Sold Date 07/22/24
Style Traditional
Bedrooms 2
Full Baths 2
Half Baths 1
HOA Fees $133/ann
HOA Y/N Mandatory
Year Built 1993
Annual Tax Amount $6,312
Lot Size 4,356 Sqft
Acres 0.1
Property Description
Back on the market - It's your chance to escape to Lochngreen Luxury Townhomes on the Canals! This quaint pocket neighborhood is one of a kind built around a small water feature at the back of the neighborhood and nestled in a central Arlington location with easy access to Fort Worth and Dallas. Feel like you are away from it all and escape to your private oasis surrounded in nature. This amazing property offers, large picture windows that bring the out door in, a side patio trellised in wisteria and other native plants, a back patio shaded amongst the trees, two primary bedrooms both with their own private baths and walk in closets, wood flooring throughout, a propane gas fireplace place in the living room, stainless appliances, and a large 2 car garage at the front of the house. For your convenience the HOA will take care of your yard, front and back making this a great lock and leave community. Don't miss out on this opportunity!
Location
State TX
County Tarrant
Community Gated, Lake
Direction From I-20 north on Bowen to west on Division. Neighborhood will be just past the Baptist university on the north side of the street.
Rooms
Dining Room 1
Interior
Interior Features Built-in Features, Cable TV Available, Cedar Closet(s), Eat-in Kitchen, Flat Screen Wiring, Granite Counters, High Speed Internet Available, Natural Woodwork, Open Floorplan, Pantry, Walk-In Closet(s)
Heating Central, Electric, Fireplace(s), Propane
Cooling Ceiling Fan(s), Central Air
Flooring Ceramic Tile, Wood
Fireplaces Number 1
Fireplaces Type Brick, Gas, Gas Logs, Gas Starter, Glass Doors, Living Room, Propane
Appliance Dishwasher, Disposal, Electric Range, Electric Water Heater, Microwave, Refrigerator
Heat Source Central, Electric, Fireplace(s), Propane
Laundry Electric Dryer Hookup, Utility Room, Full Size W/D Area, Washer Hookup
Exterior
Exterior Feature Private Yard
Garage Spaces 2.0
Fence Metal
Community Features Gated, Lake
Utilities Available City Sewer, City Water, Curbs, Individual Gas Meter, Individual Water Meter, Underground Utilities
Waterfront 1
Waterfront Description Creek
Roof Type Composition,Shingle
Parking Type Garage Single Door
Total Parking Spaces 2
Garage Yes
Building
Lot Description Cul-De-Sac, Few Trees, Interior Lot, Landscaped, Subdivision
Story Two
Foundation Slab
Level or Stories Two
Structure Type Brick
Schools
Elementary Schools Pope
High Schools Lamar
School District Arlington Isd
Others
Ownership See Tax
Acceptable Financing Cash, Conventional, FHA, VA Loan
Listing Terms Cash, Conventional, FHA, VA Loan
Financing Cash
Read Less

©2024 North Texas Real Estate Information Systems.
Bought with Lisa O'Harra • RE/MAX Trinity
GET MORE INFORMATION




