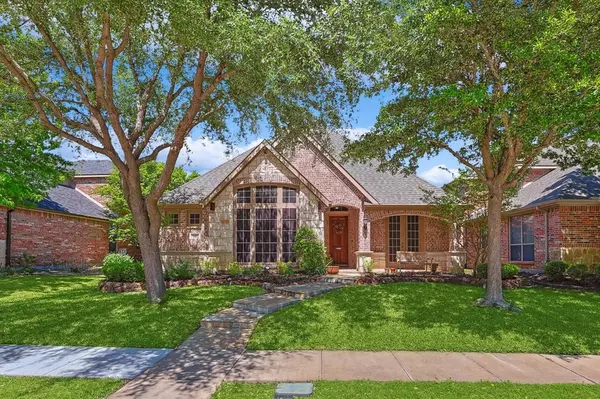For more information regarding the value of a property, please contact us for a free consultation.
1908 Kirby Lane Allen, TX 75013
Want to know what your home might be worth? Contact us for a FREE valuation!

Our team is ready to help you sell your home for the highest possible price ASAP
Key Details
Property Type Single Family Home
Sub Type Single Family Residence
Listing Status Sold
Purchase Type For Sale
Square Footage 2,607 sqft
Price per Sqft $241
Subdivision Twin Creeks Ph 7A-1
MLS Listing ID 20584707
Sold Date 07/11/24
Bedrooms 4
Full Baths 2
HOA Fees $125/ann
HOA Y/N Mandatory
Year Built 2006
Annual Tax Amount $8,301
Lot Size 6,098 Sqft
Acres 0.14
Property Description
Conveniently located near Highway 121, this custom-built home in the Twin Creeks Community offers easy access to shopping, dining, and is less than 25 miles from two major airports. Built in 2006, the home features 4 bedrooms and 2 bathrooms on the main floor, and an upstairs game room-media room with surround sound. The interior boasts a spacious family room, formal dining area, a breakfast nook, granite countertops, a gas cooktop, a fireplace with gas logs, and plantation shutters. The garage is equipped with an insulated door, epoxy floor, and extensive built-in storage and shelving. The low-maintenance backyard includes artificial turf, covered patio, flagstone, solar screen, beautiful landscaping, and an 8ft privacy fence. Enjoy community amenities like 2 swimming pools, tennis and pickleball courts, playgrounds, and a golf course. A new roof and gutters were added in March 2024, enhancing this already impressive residence.
Location
State TX
County Collin
Community Community Pool, Golf, Playground, Pool, Tennis Court(S)
Direction From HWY 121 and Exhange PKWY, head South on Exhange PKWY, right onto Ridgeview Dr., left onto Walnut Springs Dr., right onto Kirby Ln. Property is on the right, SIY.
Rooms
Dining Room 2
Interior
Interior Features Eat-in Kitchen, Granite Counters, Kitchen Island, Vaulted Ceiling(s), Walk-In Closet(s)
Heating Central, Electric
Cooling Central Air, Electric
Flooring Carpet, Ceramic Tile, Hardwood
Fireplaces Number 1
Fireplaces Type Gas Logs, Living Room
Appliance Dishwasher, Disposal, Gas Cooktop, Microwave, Refrigerator
Heat Source Central, Electric
Laundry Utility Room
Exterior
Garage Spaces 2.0
Fence Fenced, Privacy, Wood
Community Features Community Pool, Golf, Playground, Pool, Tennis Court(s)
Utilities Available City Sewer, City Water, Curbs, Electricity Connected, Individual Gas Meter, Natural Gas Available, Sidewalk, Underground Utilities
Roof Type Composition
Parking Type Garage Single Door
Total Parking Spaces 2
Garage Yes
Building
Story One and One Half
Foundation Slab
Level or Stories One and One Half
Structure Type Brick,Rock/Stone
Schools
Elementary Schools Evans
Middle Schools Ereckson
High Schools Allen
School District Allen Isd
Others
Ownership Gilcrease
Acceptable Financing 1031 Exchange, Cash, Conventional, FHA, FHA-203K, Fixed, VA Loan
Listing Terms 1031 Exchange, Cash, Conventional, FHA, FHA-203K, Fixed, VA Loan
Financing Conventional
Read Less

©2024 North Texas Real Estate Information Systems.
Bought with Keith McDonald • Fathom Realty
GET MORE INFORMATION




