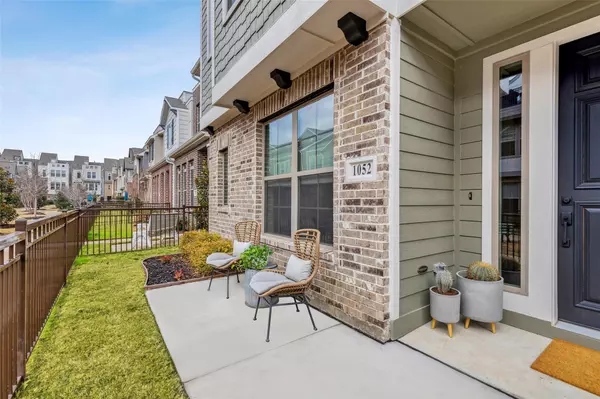For more information regarding the value of a property, please contact us for a free consultation.
1052 Tea Olive Lane Dallas, TX 75212
Want to know what your home might be worth? Contact us for a FREE valuation!

Our team is ready to help you sell your home for the highest possible price ASAP
Key Details
Property Type Single Family Home
Sub Type Single Family Residence
Listing Status Sold
Purchase Type For Sale
Square Footage 2,427 sqft
Price per Sqft $278
Subdivision Trinity Gates Add Ph 2
MLS Listing ID 20238547
Sold Date 05/31/23
Style Contemporary/Modern
Bedrooms 3
Full Baths 3
Half Baths 1
HOA Fees $108/ann
HOA Y/N Mandatory
Year Built 2020
Lot Size 2,003 Sqft
Acres 0.046
Property Description
Stunning 3-story home built by David Weekly with high-end finish outs through out. This property boasts a unique floor-plan with a guest bedroom and study on the first floor, great room and primary bedroom on the second floor, and a bonus room, bedroom, and roof top deck on the third floor. Gourmet kitchen with large island, gas cooktop, and quartz countertops. The kitchen and great room create the perfect space for hosting guests or whipping up your favorite meals. The community offers a beautiful pool, private parking and greenspaces for the residents to enjoy. An ideal location, as it is close to the popular Trinity Groves area, known for its trendy restaurants, shops, and entertainment options. Don't miss the opportunity to own this one-of-a-kind property with ample space for everyone, great community features, and a prime location near one of the city's most sought-after neighborhoods and the future Harold Simmons Park and SoHo Square Lagoon.
Location
State TX
County Dallas
Community Community Pool, Community Sprinkler, Greenbelt
Direction From Singleton go west over the bridge. Turn left on Conklin Street and then right on Tea Olive. Park behind the garage for #1052.
Rooms
Dining Room 1
Interior
Interior Features Cable TV Available, Decorative Lighting, Double Vanity, Eat-in Kitchen, High Speed Internet Available, Kitchen Island, Open Floorplan, Pantry, Walk-In Closet(s)
Heating Central, Natural Gas
Cooling Attic Fan, Ceiling Fan(s), Central Air, Electric
Flooring Carpet, Ceramic Tile, Laminate, Tile
Appliance Dishwasher, Disposal, Electric Oven, Gas Cooktop, Gas Water Heater, Ice Maker, Microwave, Plumbed For Gas in Kitchen, Tankless Water Heater, Vented Exhaust Fan
Heat Source Central, Natural Gas
Laundry Electric Dryer Hookup, Full Size W/D Area, Washer Hookup
Exterior
Exterior Feature Rain Gutters, Outdoor Living Center
Garage Spaces 2.0
Fence Front Yard, Metal
Community Features Community Pool, Community Sprinkler, Greenbelt
Utilities Available City Sewer, City Water, Community Mailbox, Underground Utilities
Roof Type Composition
Parking Type 2-Car Single Doors, Alley Access, Garage, Garage Door Opener, Garage Faces Rear
Garage Yes
Building
Lot Description Adjacent to Greenbelt, Interior Lot, Sprinkler System
Story Three Or More
Foundation Slab
Structure Type Brick,Wood
Schools
Elementary Schools Lanier
Middle Schools Edison
High Schools Pinkston
School District Dallas Isd
Others
Ownership see agent
Acceptable Financing Cash, Conventional
Listing Terms Cash, Conventional
Financing Conventional
Read Less

©2024 North Texas Real Estate Information Systems.
Bought with Adrienne Brown • At Properties Christie's Int'l
GET MORE INFORMATION




