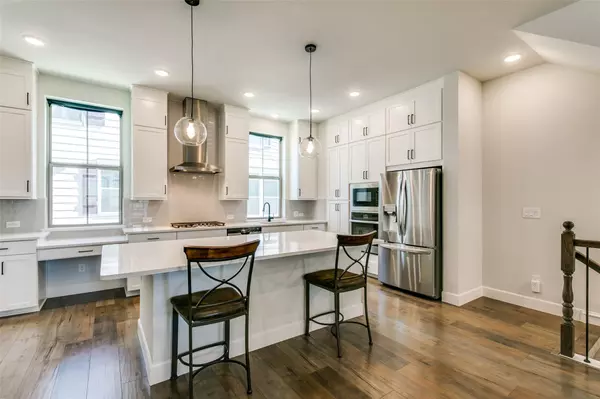For more information regarding the value of a property, please contact us for a free consultation.
2739 Flowering Peach Lane Dallas, TX 75212
Want to know what your home might be worth? Contact us for a FREE valuation!

Our team is ready to help you sell your home for the highest possible price ASAP
Key Details
Property Type Single Family Home
Sub Type Single Family Residence
Listing Status Sold
Purchase Type For Sale
Square Footage 1,848 sqft
Price per Sqft $298
Subdivision Trinity Gates Add Ph 2
MLS Listing ID 20252239
Sold Date 05/17/23
Style Traditional
Bedrooms 3
Full Baths 3
Half Baths 1
HOA Fees $108/ann
HOA Y/N Mandatory
Year Built 2019
Annual Tax Amount $12,426
Lot Size 1,437 Sqft
Acres 0.033
Property Description
**SELLER OFFERING $3,000 RATE BUYDOWN INCENTIVE**Handsome 3-story home in the Parkside at Trinity Green Community. Step inside to a guest suite with a full bath down. Upstairs you’ll enjoy the sunlit, open concept living & dining area with eat in kitchen. Striking white quartz countertops sparkle against the crisp white cabinetry. The eye is drawn to a pop of color from grey glass subway tiled backsplash making for an inviting experience all around as you enjoy your guest from every angle of this entertainers dream! Upstairs you’ll delight in the sunlit primary suite & bath fitted with dual vanities, stand up shower with rain shower head & quartz countertops. Additional features include laminate wood flooring, SS appliances, gas cook top, recessed lighting throughout & neutral paint colors. community pool, walking paths & green spaces. Convenient to Trinity Groves with popular restaurants, shops & entertainment venues. Just minutes from Downtown & easy access to major thoroughfares.
Location
State TX
County Dallas
Community Community Pool, Community Sprinkler, Sidewalks
Direction From Singleton, head West over the bridge. Left on Conklin St, Right on Tea Olive, Left on Flowering Peach. Park behind the garage for #2739 or use additional parking noted in remarks.
Rooms
Dining Room 2
Interior
Interior Features Cable TV Available, Decorative Lighting, Eat-in Kitchen, Kitchen Island, Open Floorplan
Heating Central, Natural Gas
Cooling Ceiling Fan(s), Central Air, Electric
Flooring Carpet, Ceramic Tile, Laminate
Appliance Other
Heat Source Central, Natural Gas
Laundry Utility Room, Full Size W/D Area
Exterior
Garage Spaces 2.0
Fence Wood
Community Features Community Pool, Community Sprinkler, Sidewalks
Utilities Available Cable Available, City Sewer, City Water, Community Mailbox, Curbs, Individual Gas Meter, Sidewalk
Roof Type Composition
Parking Type 2-Car Single Doors, Garage Door Opener, On Street
Garage Yes
Private Pool 1
Building
Story Three Or More
Foundation Slab
Structure Type Brick,Other
Schools
Elementary Schools Lanier
Middle Schools Edison
High Schools Pinkston
School District Dallas Isd
Others
Ownership See Tax
Acceptable Financing Cash, Conventional
Listing Terms Cash, Conventional
Financing Conventional
Read Less

©2024 North Texas Real Estate Information Systems.
Bought with Rodney Meadows • Brix Realty
GET MORE INFORMATION




