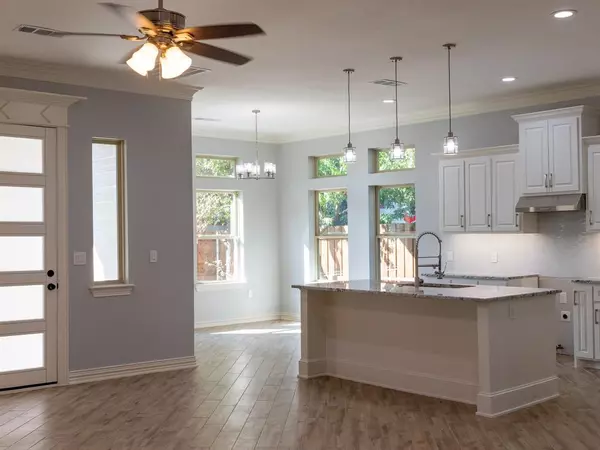1836 Toronto Street Dallas, TX 75212
UPDATED:
11/01/2024 09:10 AM
Key Details
Property Type Single Family Home
Sub Type Single Family Residence
Listing Status Active
Purchase Type For Sale
Square Footage 2,197 sqft
Price per Sqft $238
Subdivision Victory Gardens
MLS Listing ID 20756784
Style Traditional
Bedrooms 4
Full Baths 2
Half Baths 1
HOA Y/N None
Year Built 2024
Annual Tax Amount $8,102
Lot Size 5,749 Sqft
Acres 0.132
Property Description
Location
State TX
County Dallas
Direction Please use GPS
Rooms
Dining Room 1
Interior
Interior Features Cable TV Available, Decorative Lighting, Double Vanity
Flooring Ceramic Tile, Hardwood
Appliance Built-in Gas Range, Dishwasher, Disposal, Gas Water Heater, Tankless Water Heater, Vented Exhaust Fan
Laundry In Hall, Utility Room, Full Size W/D Area, Washer Hookup
Exterior
Garage Spaces 1.0
Fence Wood, Other
Utilities Available Cable Available
Roof Type Composition
Parking Type Concrete
Total Parking Spaces 1
Garage Yes
Building
Story Two
Foundation Slab
Level or Stories Two
Structure Type Brick,Siding
Schools
Elementary Schools Carr
Middle Schools Edison
High Schools Pinkston
School District Dallas Isd
Others
Ownership See Tax Roll
Acceptable Financing Cash, Conventional
Listing Terms Cash, Conventional

GET MORE INFORMATION




