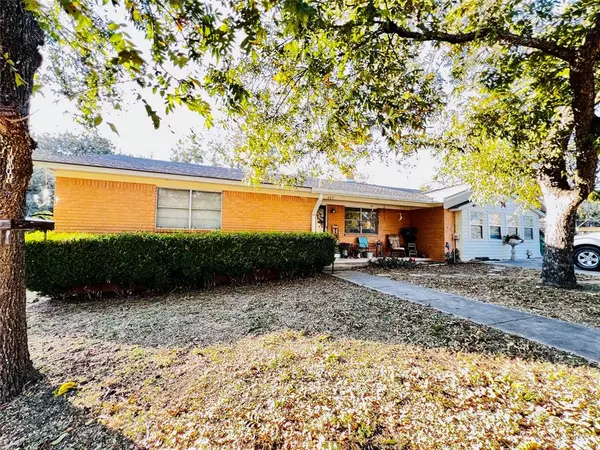403 S Bouldin Street Hamilton, TX 76531
UPDATED:
10/30/2024 03:10 AM
Key Details
Property Type Single Family Home
Sub Type Single Family Residence
Listing Status Active
Purchase Type For Sale
Square Footage 2,584 sqft
Price per Sqft $104
Subdivision Hamilton
MLS Listing ID 20765166
Style Craftsman
Bedrooms 3
Full Baths 2
HOA Y/N None
Year Built 1965
Annual Tax Amount $3,336
Lot Size 0.429 Acres
Acres 0.429
Property Description
Location
State TX
County Hamilton
Direction Follow GPS sign in yard
Rooms
Dining Room 1
Interior
Interior Features Granite Counters, Walk-In Closet(s)
Heating Central
Cooling Central Air
Flooring Laminate
Fireplaces Number 1
Fireplaces Type Living Room, Wood Burning
Appliance Dishwasher, Electric Range, Refrigerator
Heat Source Central
Laundry Utility Room, Full Size W/D Area
Exterior
Exterior Feature Covered Patio/Porch, Storage
Carport Spaces 2
Fence Chain Link
Utilities Available Asphalt, City Sewer, City Water
Roof Type Composition
Parking Type Carport
Total Parking Spaces 2
Garage No
Building
Story One
Foundation Pillar/Post/Pier
Level or Stories One
Structure Type Brick
Schools
Elementary Schools Ann Whitney
High Schools Hamilton
School District Hamilton Isd
Others
Ownership forehand

GET MORE INFORMATION




