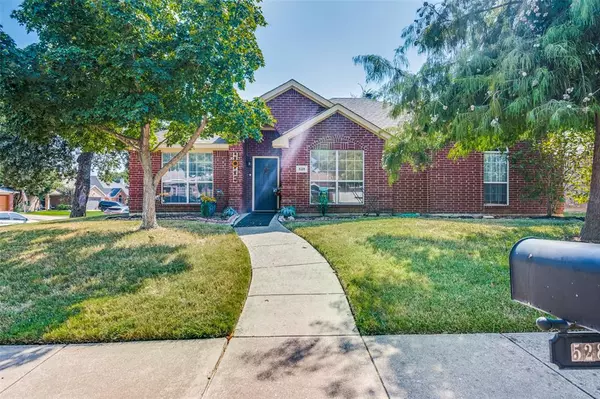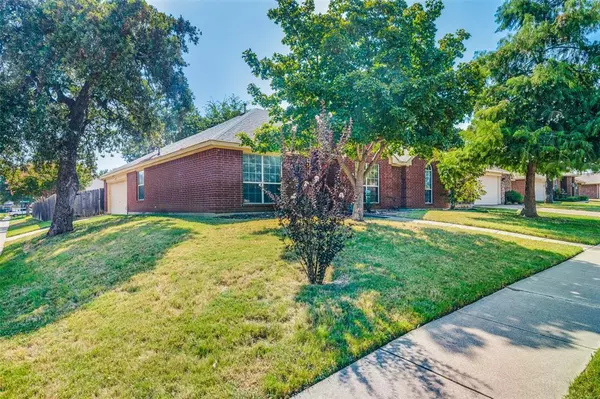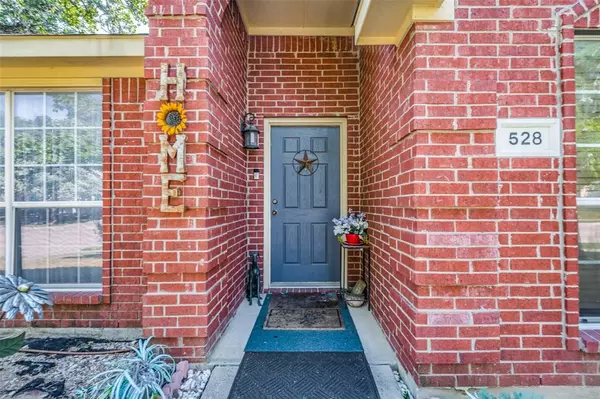528 Oakbrook Drive Burleson, TX 76028

UPDATED:
12/23/2024 06:25 PM
Key Details
Property Type Single Family Home
Sub Type Single Family Residence
Listing Status Pending
Purchase Type For Sale
Square Footage 1,872 sqft
Price per Sqft $165
Subdivision Lakewood Ph Mt Valley 01 Country
MLS Listing ID 20710423
Style Traditional
Bedrooms 4
Full Baths 2
HOA Fees $422/ann
HOA Y/N Mandatory
Year Built 2004
Annual Tax Amount $5,619
Lot Size 8,276 Sqft
Acres 0.19
Property Description
---
How does that sound?
Location
State TX
County Johnson
Community Community Pool, Curbs, Jogging Path/Bike Path, Park, Sidewalks
Direction I-35W S. Use the right 2 lanes to take exit 37 for TX-174 S. Continue onto TX-174 S. Continue straight onto SW Wilshire Blvd. Turn left onto Lakewood Dr. Turn left onto Briarcrest Dr. Briarcrest Dr turns slightly right and becomes Oakbrook Dr. Home on the right.
Rooms
Dining Room 1
Interior
Interior Features Cable TV Available, Decorative Lighting, Double Vanity, Granite Counters, High Speed Internet Available, Pantry, Walk-In Closet(s)
Heating Central
Cooling Central Air
Flooring Carpet, Tile
Fireplaces Number 1
Fireplaces Type Living Room
Appliance Dishwasher, Disposal, Electric Range, Gas Water Heater, Microwave
Heat Source Central
Laundry Utility Room, On Site
Exterior
Exterior Feature Private Yard
Garage Spaces 2.0
Fence Back Yard, Fenced, Wood
Community Features Community Pool, Curbs, Jogging Path/Bike Path, Park, Sidewalks
Utilities Available Cable Available, City Sewer, City Water, Electricity Available, Phone Available, Sewer Available
Roof Type Composition
Total Parking Spaces 2
Garage Yes
Building
Lot Description Corner Lot, Landscaped, Lrg. Backyard Grass
Story One
Foundation Slab
Level or Stories One
Structure Type Brick,Siding
Schools
Elementary Schools Njoshua
Middle Schools Tom And Nita Nichols
High Schools Joshua
School District Joshua Isd
Others
Restrictions Deed
Ownership Paula Sosnoff
Acceptable Financing Cash, Conventional, FHA, VA Loan
Listing Terms Cash, Conventional, FHA, VA Loan

GET MORE INFORMATION




